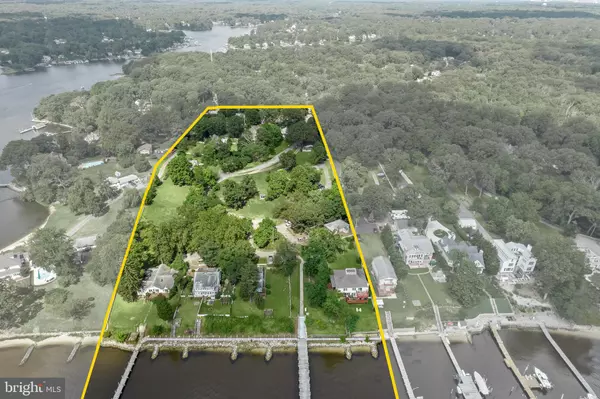53 Beds
31 Baths
24,173 SqFt
53 Beds
31 Baths
24,173 SqFt
Key Details
Property Type Single Family Home
Listing Status Pending
Purchase Type For Sale
Square Footage 24,173 sqft
Price per Sqft $206
Subdivision Tebbston On The Magothy
MLS Listing ID MDAA2057346
Style Other
Bedrooms 53
Full Baths 25
Half Baths 6
HOA Y/N N
Abv Grd Liv Area 24,173
Originating Board BRIGHT
Year Built 1994
Annual Tax Amount $33,639
Tax Year 2022
Lot Size 10.740 Acres
Acres 10.74
Property Description
Cast your vision upon the private yet interconnected water-centric homes at Tebbston on the Magothy. Whether you're seeking a restorative moment of stillness on the waterfront, and the calmness of 375 feet of water frontage, or, an up-tempo day of boating and entertaining, this space is primed to create your ideal lifestyle.
Discover ten spacious acres and a compound of sixteen homes, each an individual canvas ready to customize, refresh, or tailor to your liking – already complimented by various amenities including priceless deep water frontage, two piers with water and electric service, lifts, and six-plus slips. A central green space, playground, pavilion, and two outdoor cooking stations stand ready for grilling, dining alfresco, and so much more.
Imagine the endless lifestyle options you have at your fingertips and revel in the joy of writing the next chapter of your life exactly the way you choose it. Will you connect and enjoy your extended family with a shared love of the water? Will you be the host with the most and entertain loved ones with live music in the pavilion? Will you create a garden plot and flex your green thumb?
Explore and develop entrepreneurial opportunities that could be launched with so many amenities already in place via homestays, home rentals, or a whole new vibe with trending apartment homes or next-level living. At Tebbston on the Magothy, the world is truly your oyster. Enjoy the seamless balance of land and water, privacy and connection, play and pause. Bring your vision and set sail to find your dreams and the future you have been looking for!
This very special waterfront compound of homes is on the Magothy River, conveniently situated between Baltimore and Annapolis. Reach downtown Annapolis by car or by boat for attractions, shopping, dining and entertainment. Downtown Baltimore is just 20 minutes by car and Washington DC is a 40-minute car ride. This location also has easy access to commuter routes that include Rt.10, Rt. 100, Rt. 2, Rt. I-97, and I-695 that will take you to areas with major employers including Ft. Meade, NSA and more. Enjoy stress-free travel with quick and easy access to two MARC train stations and BWI airport.
Location
State MD
County Anne Arundel
Zoning R1
Rooms
Basement Connecting Stairway, Interior Access, Space For Rooms
Main Level Bedrooms 53
Interior
Interior Features Attic, Breakfast Area, Carpet, Ceiling Fan(s), Chair Railings, Crown Moldings, Dining Area, Entry Level Bedroom, Family Room Off Kitchen, Floor Plan - Open, Formal/Separate Dining Room, Kitchen - Eat-In, Kitchen - Island, Kitchen - Table Space, Kitchenette, Pantry, Primary Bath(s), Recessed Lighting, Bathroom - Soaking Tub, Bathroom - Stall Shower, Bathroom - Tub Shower, Upgraded Countertops, Walk-in Closet(s), Window Treatments, Wood Floors
Hot Water Electric
Heating Baseboard - Electric, Central, Forced Air
Cooling Ceiling Fan(s), Central A/C, Wall Unit
Flooring Carpet, Ceramic Tile, Hardwood, Vinyl
Fireplaces Number 10
Fireplaces Type Corner, Mantel(s), Stone, Wood
Equipment Built-In Microwave, Cooktop, Dishwasher, Dryer, Energy Efficient Appliances, Exhaust Fan, Freezer, Icemaker, Microwave, Oven - Self Cleaning, Oven - Single, Oven/Range - Electric, Refrigerator, Stainless Steel Appliances, Washer, Water Dispenser, Water Heater
Fireplace Y
Window Features Double Hung,Casement,Insulated,Screens
Appliance Built-In Microwave, Cooktop, Dishwasher, Dryer, Energy Efficient Appliances, Exhaust Fan, Freezer, Icemaker, Microwave, Oven - Self Cleaning, Oven - Single, Oven/Range - Electric, Refrigerator, Stainless Steel Appliances, Washer, Water Dispenser, Water Heater
Heat Source Oil, Electric
Laundry Has Laundry, Main Floor
Exterior
Exterior Feature Balconies- Multiple, Deck(s), Porch(es), Roof, Screened, Wrap Around
Fence Rear, Partially, Wood
Waterfront Description Private Dock Site,Rip-Rap
Water Access Y
Water Access Desc Boat - Powered,Canoe/Kayak,Fishing Allowed,Personal Watercraft (PWC),Private Access,Swimming Allowed,Waterski/Wakeboard
View River, Garden/Lawn
Roof Type Shingle
Accessibility Level Entry - Main
Porch Balconies- Multiple, Deck(s), Porch(es), Roof, Screened, Wrap Around
Garage N
Building
Lot Description Backs to Trees, Cleared, Fishing Available, Front Yard, Landscaping, Premium, Private, Rear Yard, SideYard(s), Stream/Creek, Trees/Wooded
Story 3
Foundation Crawl Space, Concrete Perimeter, Other
Sewer Septic Exists, Private Septic Tank
Water Well-Shared
Architectural Style Other
Level or Stories 3
Additional Building Above Grade
Structure Type 9'+ Ceilings,Beamed Ceilings,Cathedral Ceilings,Dry Wall,Vaulted Ceilings
New Construction N
Schools
Elementary Schools Lake Shore
Middle Schools Chesapeake Bay
High Schools Chesapeake
School District Anne Arundel County Public Schools
Others
Senior Community No
Tax ID 020300030032500
Ownership Fee Simple
SqFt Source Estimated
Security Features Main Entrance Lock,Smoke Detector
Special Listing Condition Standard

"My job is to find and attract mastery-based agents to the office, protect the culture, and make sure everyone is happy! "
7466 New Ridge Road Ste 1, Hanover, MD, 21076, United States






